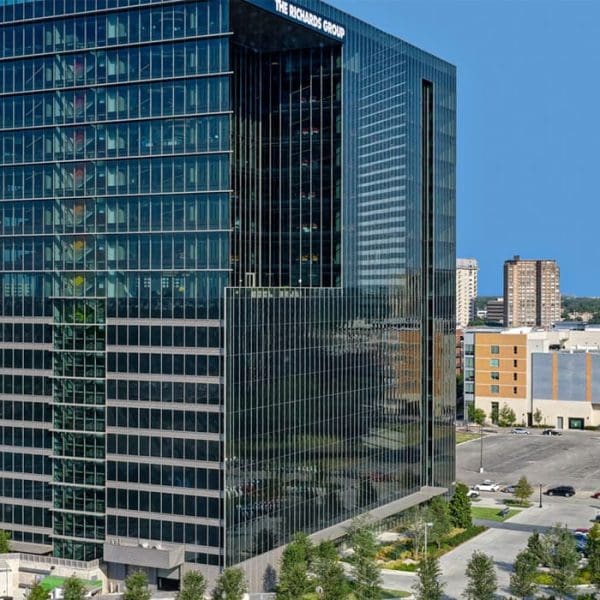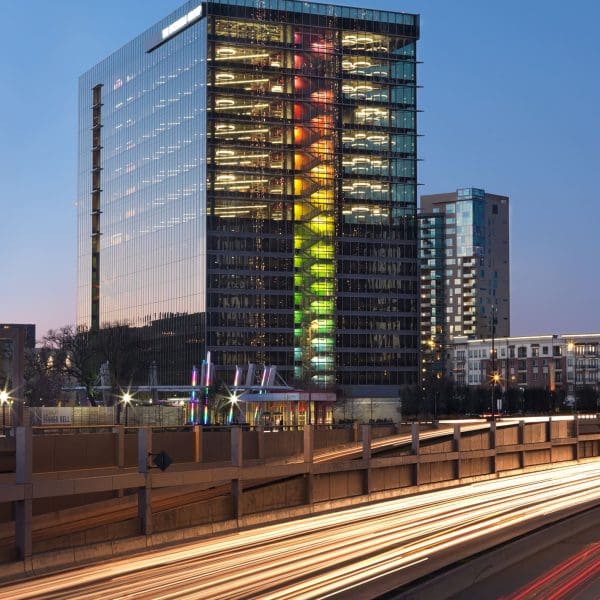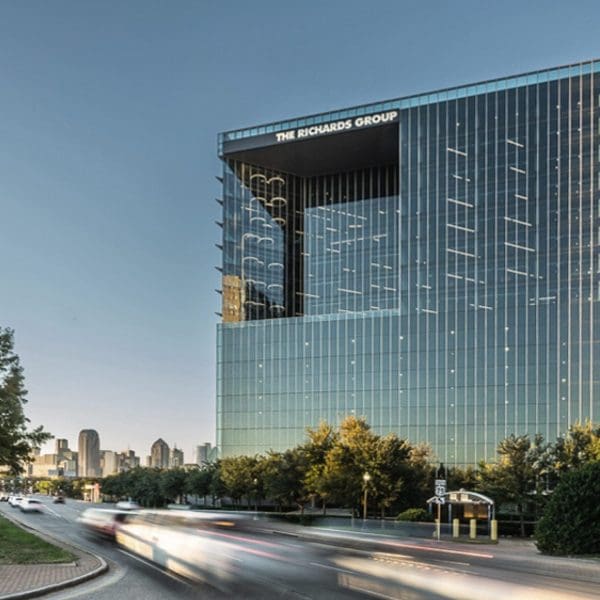The Richards Group Building
Project Description
The Richards Group New Corporate Headquarters, located in the West Village area of downtown Dallas, consists of 250,000 square feet of office space. CES provided Engineering and Shop Drawings for curtainwall systems (4 side structural glazed) and sunshades. This project had the curtainwall cantilevered beyond the boundary of the building to create a wing wall that added complexity to both structural design, waterproofing and installation.
Services
Curtainwall
Project Facts
Location
Dallas, Texas
Owner
The Richards Group
Size
250,000 SQFT
Status
Built: 2015
Features
- Architect: Perking & Will
- General Contractor: Manhattan Construction
- Glazing Contractor: Oak Cliff Mirror and Glass




