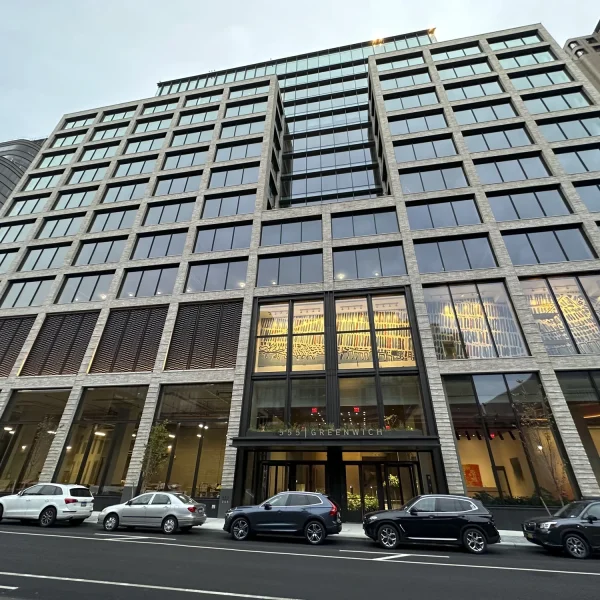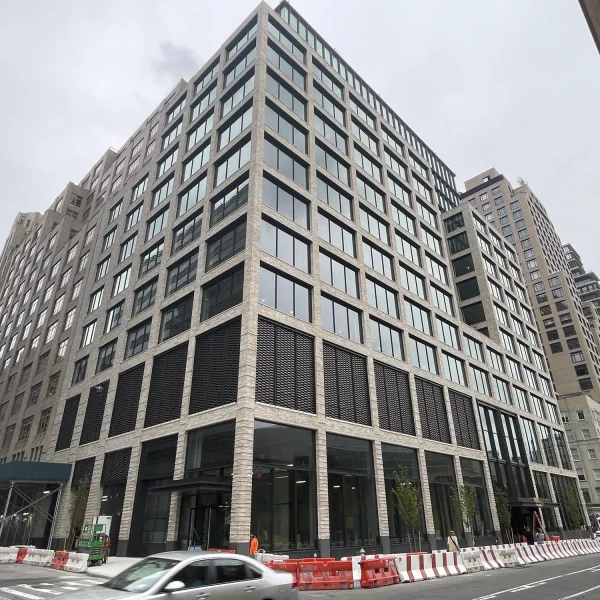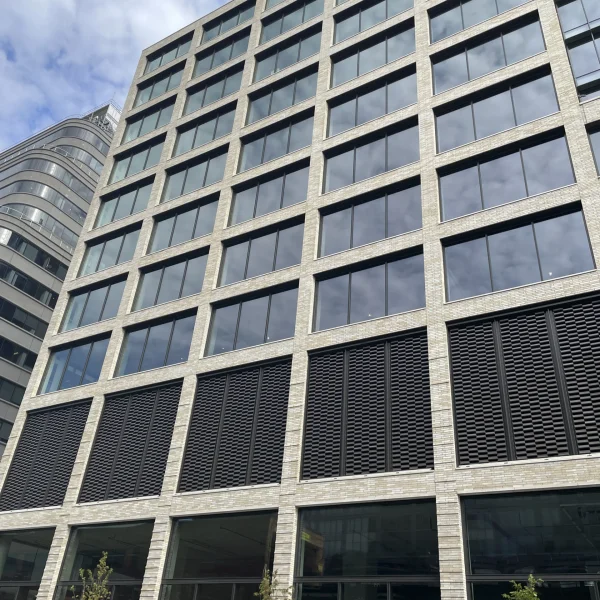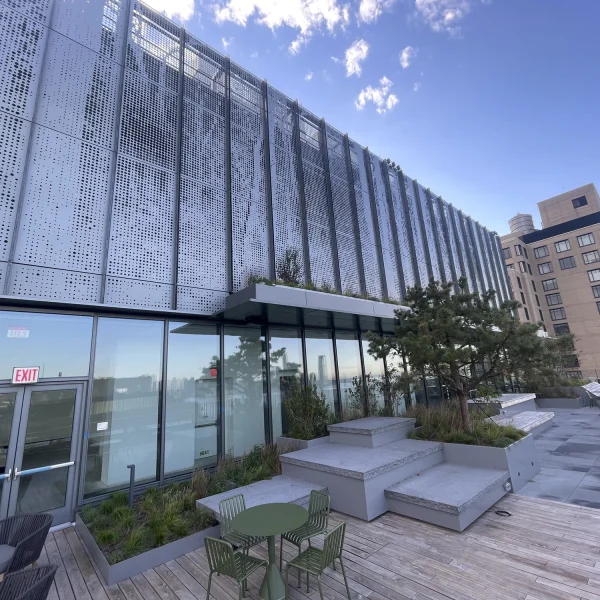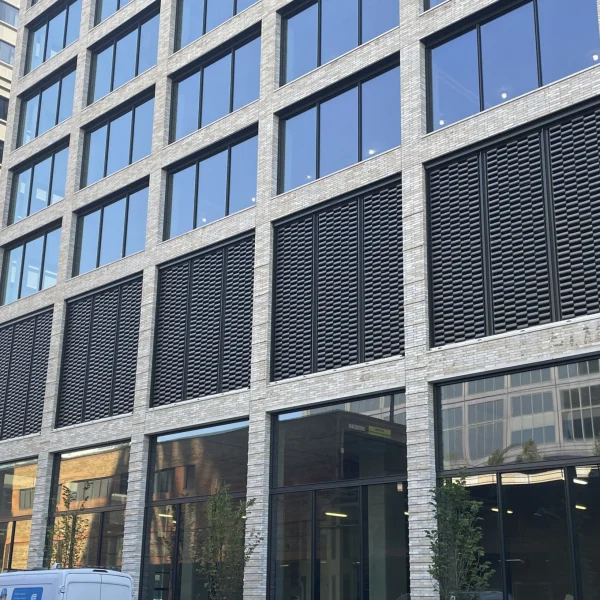561 Greenwich
Project Description
Our firm provided comprehensive curtain wall and canopy engineering for 561 Greenwich, a 19-story Class-A office building located in Manhattan’s Hudson Square neighborhood. Working in collaboration with façade contractor Harmon and design architect COOKFOX Architects, we engineered the building’s exterior envelope to complement its sophisticated architectural expression and meet demanding performance standards. The façade features a custom unitized curtain wall system paired with Wausau’s punched window components, designed to deliver both aesthetic refinement and long-term durability. Notable elements include a distinctive perforated panel system at the crown of the building and a series of terra cotta horizontal fins mounted on stainless steel mesh at the podium level, providing texture and visual interest to the streetscape. Our scope also encompassed the design of the building’s steel entrance canopy and associated metalwork, ensuring seamless integration with the overall façade.
Services
Project Facts
Location
Owner
Size
Status
Features
- Design Architect: COOKFOX Architects
- Glazing Contractor: Harmon Inc.

